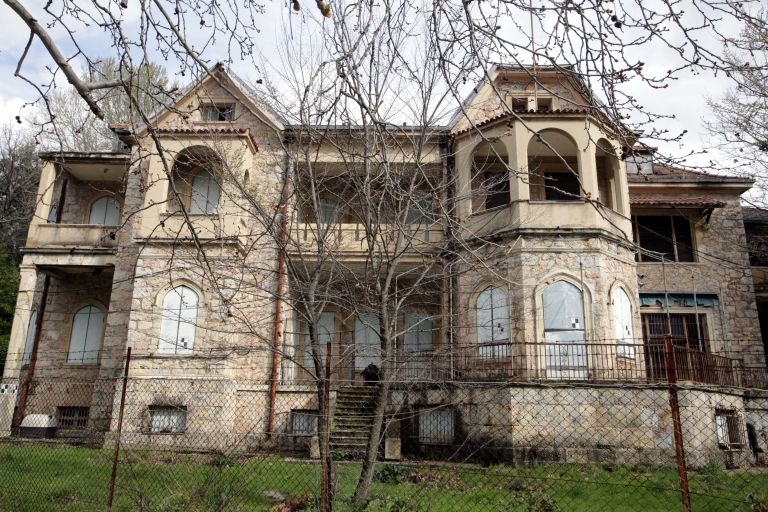Tatoi: how the park of the former royal palace will be restored

Πηγή Φωτογραφίας: ΤΑΤΟΪ - ΠΡΩΗΝ ΘΕΡΙΝΑ ΒΑΣΙΛΙΚΑ ΑΝΑΚΤΟΡΑ (EUROKINISSI/ΑΛΕΞΑΝΔΡΟΣ ΖΩΝΤΑΝΟΣ)
The project, which is part of a wider project to restore and reactivate the former royal estate, has a budget of €3 million and will be covered by the Restoration and Regeneration Fund.
Plane trees, in combination with low-growing shrubs, roses, cherry trees and aromatic plants, will be planted in particular in the gardens in front of and around the palace, which have been abandoned for many years, and existing orchards will be reconstructed.
The choice of trees around the palace was made to create a fire protection zone. At the same time, large shrubs will create a light fence that will separate the garden areas from the wooded part of the estate.
According to the project, the main axis of the gardens and the central alley will be planted with plane trees (Platanus orientalis), which will be surrounded by medium-sized shrubs (myrtles) and/or tall wild rose bushes, emphasizing the clarity of the axis and gradually revealing individual spaces.
Roses will be planted along the central alley and directly near the palace in various combinations and textures. Damask rose, located near the palace, is combined with old historical varieties of roses with sage, and those located closer to the gardens will be perfectly combined with rose hips.
A cypress grove will be planted to the east of the tennis court and in the spiral maze area, along with a small orchard in the northeast portion of the park, which is being redeveloped. In the area of the small greenhouse, it is proposed to create an alley of smaller fruit trees, for example, cherries, as well as a garden with aromatic plants.
The marble staircase, characterized by a curved shape and consisting of steps and parapets, will be restored using local restoration. It leads to a fountain into which water fell from the mouth of a marble lion’s head located inside an artificial grotto. Access to the grotto is via stairs located on both sides of it. On the eastern side of the gardens there is a stone fence wall, which is also included in the restoration project, with a total length of 401 meters.
“In April, a preliminary study for the improvement of gardens, paths and plantings was approved. And now, having received a positive opinion from the Central Council for Contemporary Monuments on the final study, prepared with the support of Aigeas AMKE and determining the directions for planting and improvement of paths, we are moving towards the implementation of the project. Our goal is to revive the gardens as an important part of the spatial composition and life of the ecosystem of the former royal estate, as well as the experience of a modern visitor“, said Minister of Culture Lina Mendoni.
In 1872, the then king of the country George Iat the insistence Ernest Ziller, acquired a 20,000-acre property in Tatoy. The legendary architect insisted on this site because he envisioned a huge palace complex similar to Versailles. But he was soon disappointed, as the king rejected his plans, intending simply to expand the leisure of the royal family.
George I wanted to create a huge landscaped park. He even created two artificial lakes, and also brought and released noble European deer from Hungary, wanting to organize a “royal hunt.” So without hesitation, Ziller designed a simple two-story house in the “Greek-Swiss style,” which was completed in 1874. This building became the first royal family cottage on this territory.
Ten years later, construction began on the new main palace by architect Savvas Bukis. At the behest of Queen Olga, he went to Russia, where he chose as an example an English-style building in the Peterhof palace complex that belonged to her uncle, Tsar Alexander II.
George I wanted to create a huge landscaped park. He even created two artificial lakes, and also brought and released noble European deer from Hungary, wanting to organize a “royal hunt.” So without hesitation, Ziller designed a simple two-story house in the “Greek-Swiss style,” which was completed in 1874. This building became the first royal family cottage on this territory.
Ten years later, construction began on the new main palace by architect Savvas Bukis. At the behest of Queen Olga, he went to Russia, where he chose as an example an English-style building in the Peterhof palace complex that belonged to her uncle, Tsar Alexander II.
Διαβάστε όλες τις τελευταίες Ειδήσεις από την Ελλάδα και τον Κόσμο






Το σχόλιο σας