Temple of Poseidon gets new lighting – The plan of the Ministry of Culture

Πηγή Φωτογραφίας: en.wikipedia.org
The Ministry of Culture is proceeding with new lighting to highlight the Temple of Poseidon in Sounio after the unanimous positive opinion of the Central Archaeological Council on the relevant study.
The aim is to highlight the monument and its immediate surroundings, without interventions and alterations of its character, but also in a way that makes its volume and geometry immediately perceptible from every point of view.
The Minister of Culture, Lina Mendoni, stated: “Twenty years after the installation of the existing lighting of the Temple of Poseidon, in the context of the Olympic Games, the natural wear and tear of time, failures and alterations to the lighting bodies, resulting in the alteration of the lighting, impose the installation of a modern lighting system.
“The Doric Temple of Poseidon, being a landmark and a major tourist destination due to its position at the edge of the Argosaronic Gulf, can be seen from many different sea links. The new lighting aims to highlight the monument’s volume, plasticity, and geometry from every possible point of view and distance while avoiding light pollution.
“The lighting fixtures will be environmentally friendly, offering significant energy savings. At the same time, they ensure quality and durability over time.
“The Ministry of Culture, in the framework of our policy to strengthen the services provided after the overall promotion of the archaeological site, which was recently completed by the competent Ephorate of Antiquities, in combination with the works carried out in the immediate surrounding area, with resources from the Recovery Fund and with the new highlight lighting that is completed in the summer, it delivers an upgraded archaeological site of Sounio to Greeks and foreign visitors, fully functional, more attractive and accessible.
“I sincerely thank the company Mytilineos and the president and managing director Evangelos Mytilineos for the generous sponsorship of the study preparation and the project implementation.”
The plan of the Ministry of Culture for the Temple of Poseidon
The Temple of Poseidon was built from local marble from Agrileza on the ruins of an archaic temple made of porolith, around 444 – 440 BC. The entrance to the fortress of the cape of Sounio was made through the accessible gate from the port in the northwestern part of the wall.
The Poseidon temple’s highest point of the fortress is occupied, which is defined by a built enclosure. The lighting study for highlighting the sanctuary will be prepared in two phases. Each is at the level of preliminary study, definitive study and application study.
The first phase includes the Poseidon temple, which is defined by a built enclosure, and includes the Temple in its southern part and on the northwest side of the temple the large and the smaller stoa.
The second phase includes the walls of the fortress that extend on the north and east sides, as well as the remains of the settlement, with the main characteristic being the main street that goes up from west to east.
The first phase includes the following operations:
– Creation of a 3D model of the Temple.
– Simulation of lighting – photometric visualisation through the photometric model.
– Capture and assessment of the current situation.
– Preliminary lighting study – plans (plan of the Temple and broader area).
– Preliminary study of a new IT installation that will cover the lighting needs of the Church.
– Specifications and technical characteristics of the proposed lighting bodies.
– Lighting management and control proposal.
For the first phase, it is proposed to install 31 floodlights instead of the existing 12, not only north and south of the Temple but also outside the sanctuary, along its perimeter, as well as along the inner face of the wall, which defines the sanctuary from its east.
To achieve the goal, the correct highlighting of the building materials of the monument through high-quality lighting bodies of LED technology, high efficiency and lifetime and high colour rendering.
They also seek to emphasise the third dimension through the differentiation of the intensities and the shade of the white light between the external and internal parts of the monument so that its architectural elements stand out and are distinct, and the relief, the depth and their plasticity, as well as the avoidance of light pollution by using specialised lenses aimed at the monument.
Important care in the study was given to the visual perception during the day and during the visiting hours of the archaeological site, such that all the elements of the installation and the lighting bodies do not constitute an obstacle to the visitors’ browsing nor cause a visual nuisance.
The positions of the lighting bodies, as well as all the wiring routes and electrical installations, were studied at appropriate points for the smooth operation of the space.
The installation is based on the existing cable infrastructure, with cable additions for the positions of the new lights, following an assessment of the condition of the existing cables and pipes.
The study has been prepared by the office of Eleftherias Deco and its partners, sponsored by the company “Mytilineos-Energy and Metals”, in collaboration with the competent services of the Ministry of Culture, as indicated in the relevant announcement of the ministry.
Temple of Poseidon gets new lighting – The plan of the Ministry of Culture https://t.co/31p5hWhzPr pic.twitter.com/vvWAge8wYo
— Greek City Times (@greekcitytimes) February 29, 2024
Διαβάστε όλες τις τελευταίες Ειδήσεις από την Ελλάδα και τον Κόσμο





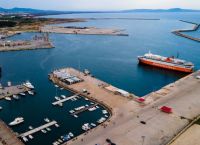

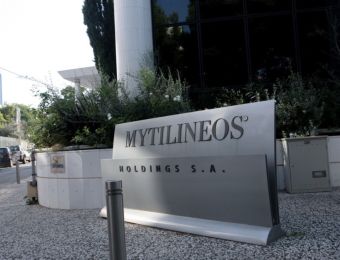
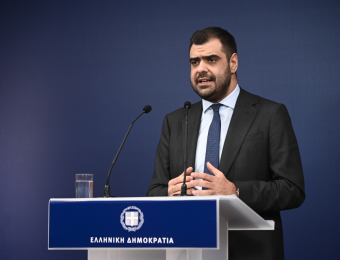




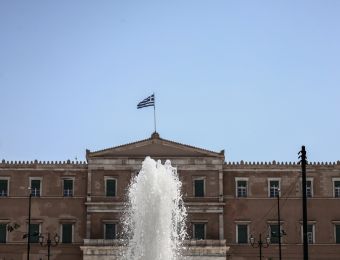


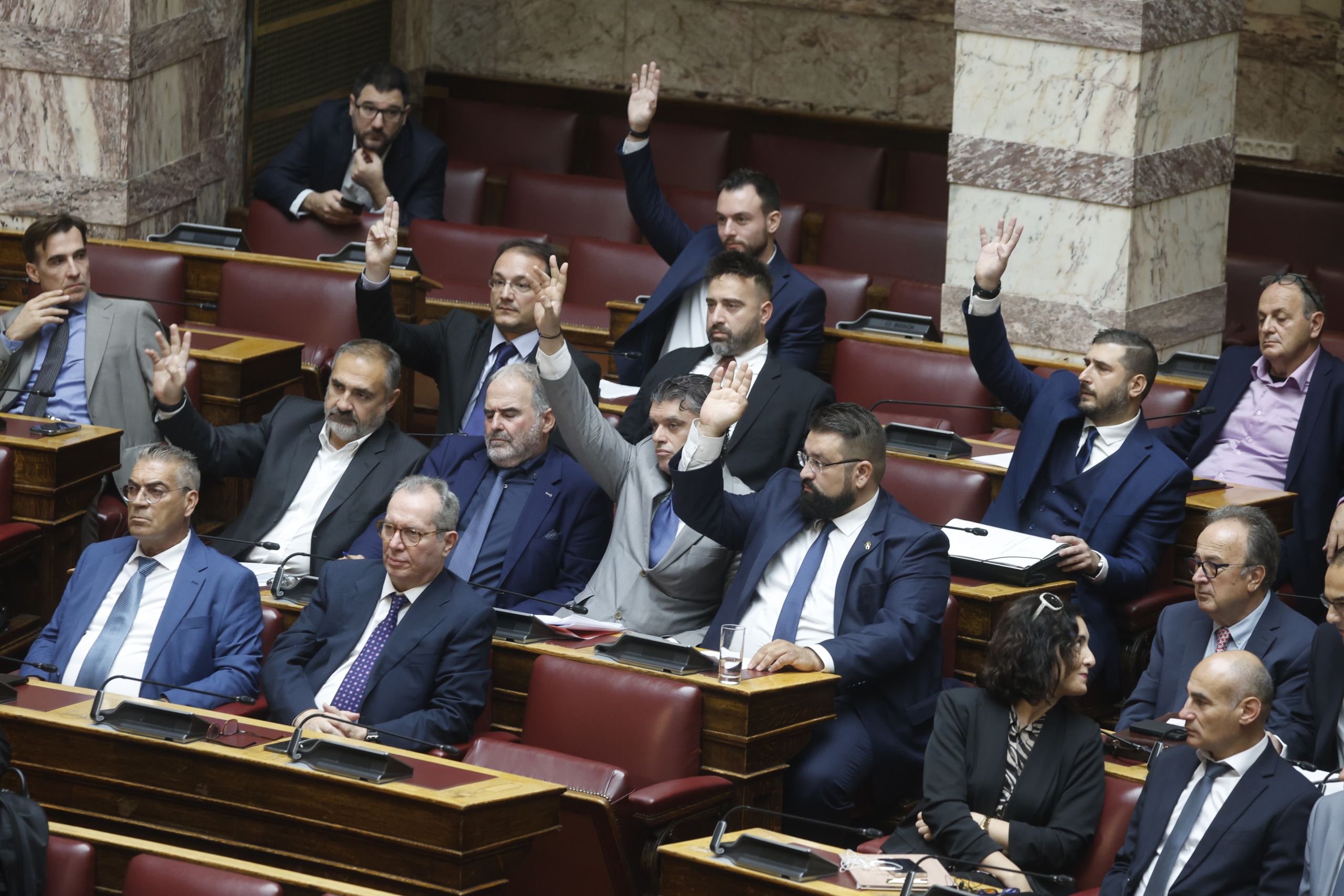
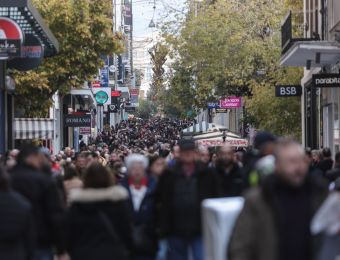

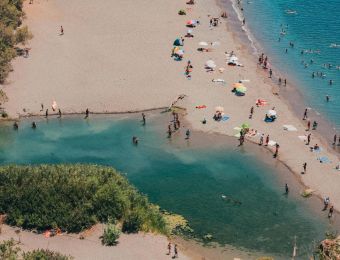
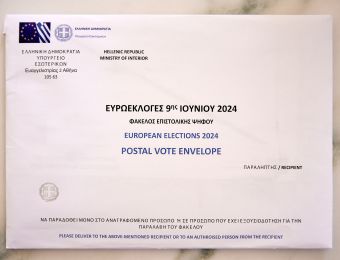

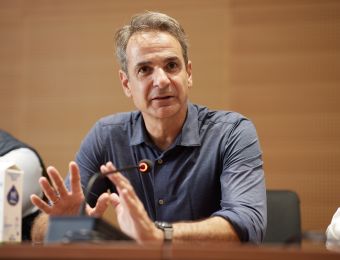






Το σχόλιο σας